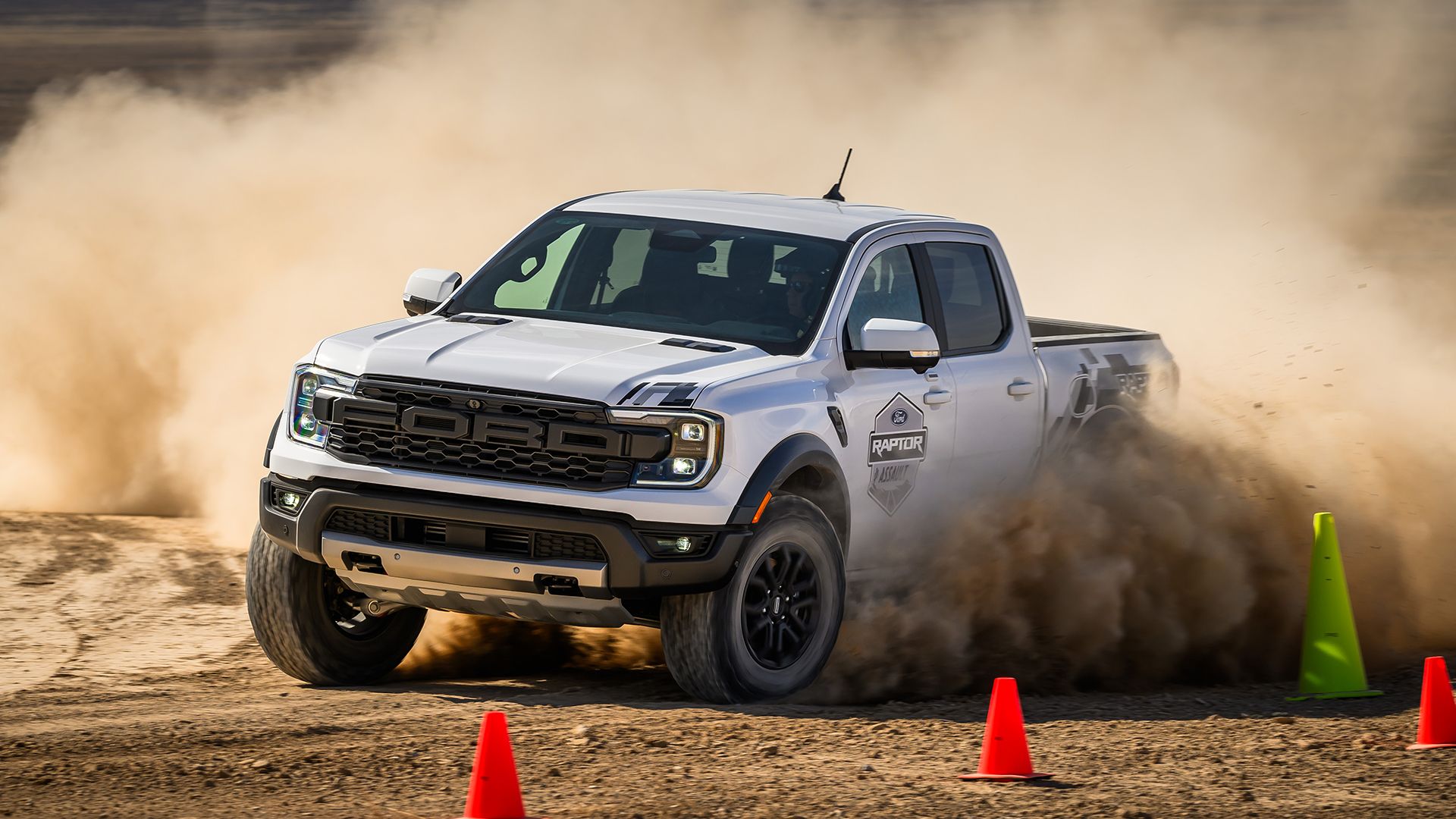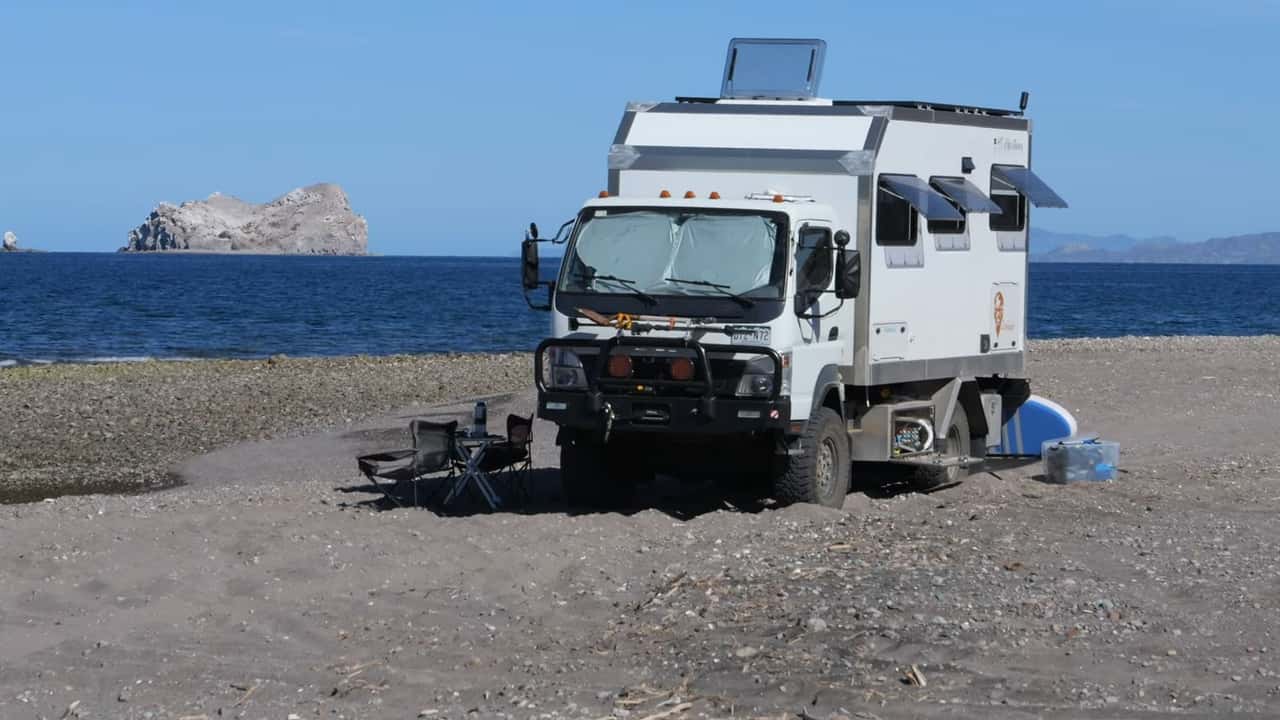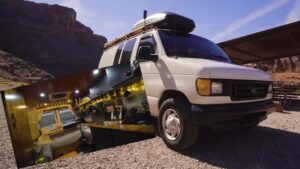A cozy family residence for three full-time occupants.
It has been a while since a significant school bus camper project caught our attention. The one we are looking at now is simply too impressive to overlook. Featured on the Mobile Dwellings YouTube channel, this 2007 International school bus was transformed by Megan and Landon. This is not your typical bus renovation with a fresh coat of paint and a bed thrown in. They raised the roof by 18 inches, providing ample space for this skoolie conversion to comfortably accommodate a family of three as a permanent residence.
It took a full year to complete the construction process, and upon taking a look inside, it becomes clear why. The journey begins at the front, where a real residential door has been installed in place of the original folding bus door. Moving further inside, you will find the main living area just behind the driver’s seat, featuring two couches that can be transformed into a guest bed.
Positioned on the ground between them is a race track where their son enjoys playing with toy cars. The couple decided to create a detailed track directly on the floor. While it may not have sharp corners, it is sure to provide plenty of enjoyment for some thrilling racing escapades.
Moving on, the kitchen is up next and appears larger than kitchens found in some apartments. Wall-mounted tables can be folded up to maintain an open space; across from them is a butcher-block counter with spacious cabinets and a propane stove. The stove and hot water heater are powered by a pair of 15-gallon propane tanks stored outside. Additionally, there is a 100-gallon fresh water tank and 46 gallons of gray water storage available on board.
When it comes to water, the bathroom is divided into two sections located behind the kitchen. On one side, there is a shower with a bench and skylight, while the sink and compost toilet are on the other side. Their son’s “bedroom” is situated between the kitchen and bathroom, alongside a washer-dryer combo unit. The majority of the back section is taken up by the main bedroom, which also has direct entry to the designated garage space at the back. Additionally, the couple constructed a small platform at the rear and a spacious deck on the rooftop to maximize the available space.
Browsing through the Instagram profile focused on their adventures, it appears they are relishing their time traveling. It’s not unexpected given the fact that they possess a stylish, comfortable skoolie to transport them to any destination of their choice.
Source: Mobile Dwellings / YouTube






